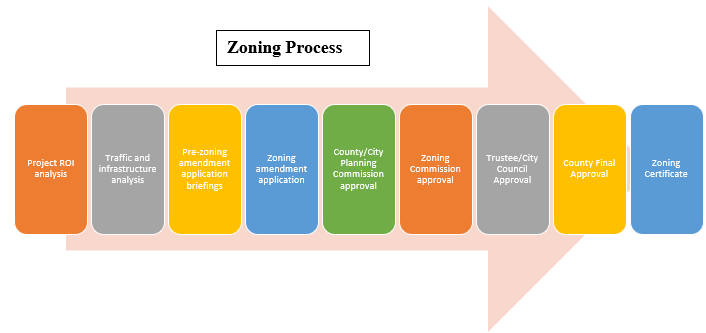No company collects a dollar of economic development incentives from a corporate site location project unless they locate on land that is zoned for the use they intend. Zoning is a critical step for the implementation of any corporate site location project.
Local governments manage design, growth, and development through the land use entitlement process that typically through a comprehensive plan that can serve as a legally binding document that sets the overall goals, objectives, and policies to guide the local legislative body’s decision making regarding the development of a region or community. Municipal or county planning commissions help guide growth and development and set the framework for zoning regulation. Their focus is the development of studies, maps and plans that recommend planned uses for land based upon the physical, environmental, social, economic, and governmental characteristics, functions, services, and other aspects” of their geographic area, and the initial review of new zoning ordinances or amendments to existing zoning ordinances.[i] As an example, Ohio law permits townships to create zones of land uses, and regulate, consistent with their comprehensive plan, the location, height, bulk, number of stories, size of buildings and other structures, including tents, cabins, and trailer coaches, percentages of lot areas that may be occupied, set back building lines, sizes of yards, courts, and other open spaces, density of population, uses of buildings and other structures, including tents, cabins, and trailer coaches, uses of land for trade, industry, residence, recreation, or other purposes in the unincorporated territory of the county, and landscaping and architectural standards (excluding exterior building materials in the unincorporated territory of the county.[ii]
Zoning regulations provide for orderly growth, generally in furtherance of comprehensive plans; limit the interaction of incompatible uses; and protect the public health, safety, and welfare. Most zoning in America creates housing subdivisions characterized by auto-dependent design and segregated land uses, resulting in massive suburban development. This conventional zoning creates neighborhoods with five key components: housing subdivisions; shopping centers, composed of single-use retail buildings, usually a single story with exclusive parking areas; office/business parks, also single use and served by exclusive parking areas; civic institutions, such as churches, schools, and libraries, generally large and separated from other uses and served by exclusive parking areas; and roadways connecting these separated land uses and designed exclusively for the use of automobiles.[iii]
Economic development projects that need to change the zoning at their site can achieve that zoning change through the use of a zoning amendment, use variance, area variance or non-conforming use. A zoning amendment is the rezoning of a parcel (s) from one zoning category to another that better permits the intended use of the land. Many regions have created special zoning categories for industrial parks that contain a full package of zoning mandates consistent with the land use, building heights, roadway access and other issues relevant to special industries such as logistics. Any successful zoning change applications start with an aggressive preapplication approach that begins with meeting the local government zoning staff and impacted community. Early completion of traffic and engineering studies pay big dividends later. Next, those seeking zoning changes obtain written service commitments for public sewer and water services, engineering approval of the consulting description, and outline of the economic model and time constraint for the project. The project may then be prepared to file a zoning application. The zoning application includes a statement of compliance to the comprehensive plan applicable to the area, detailed consulting descriptions of all subareas, site plans, elevations, and construction materials palette. Project drawings illustrate how the proposed development “fits in.” Also, the zoning applicants provide certification of financial capability to execute the project if approved and a vicinity map showing names of neighbors.

Notice is then provided to all persons mandated by the zoning ordinance/resolution, mailed to the tax mailing or street addresses, through publication in a newspaper of general circulation or posting a sign(s) on the property. Once the zoning application is received by the zoning official, the staff reviews for accuracy and completeness and hearing is held before a regional planning commission. A written recommendation to the jurisdiction’s planning commission is then created, and ultimately a vote is taken on the zoning by the city council or township trustees. However, in many jurisdictions the citizens still retain the right to place a referendum on the ballot to overturn the zoning action by city council. Zoning is a democratic process. Even though local government officials vote to award a zoning change to site and followed all the required regulations in the process of making that change, the voters can challenge zoning amendments. Judicial review of the local government zoning decision will require the trial court to weigh the evidence in the record and whatever additional evidence is admitted pursuant to state law to determine whether a preponderance of the reliable, probative, and substantial evidence exists to support the agency’s decision.